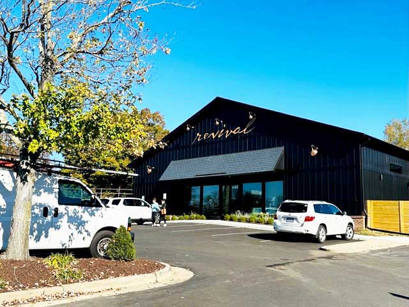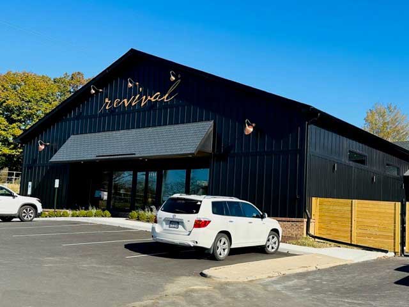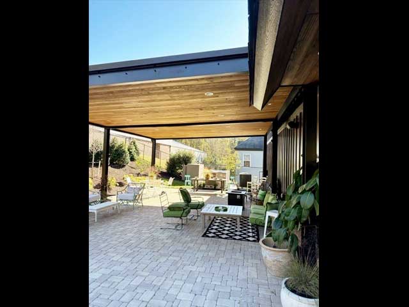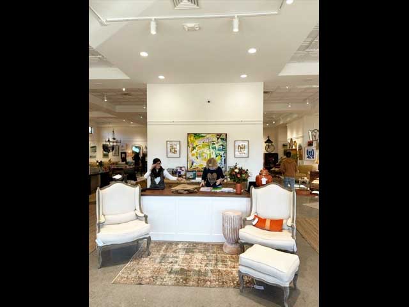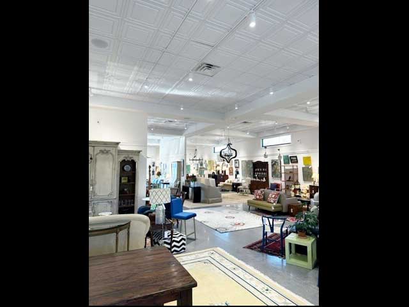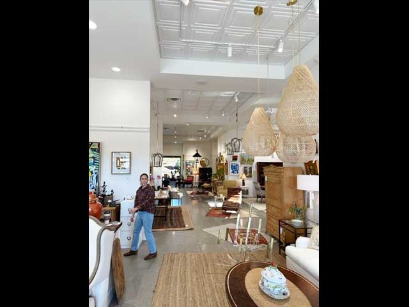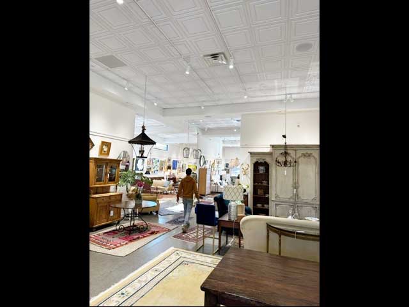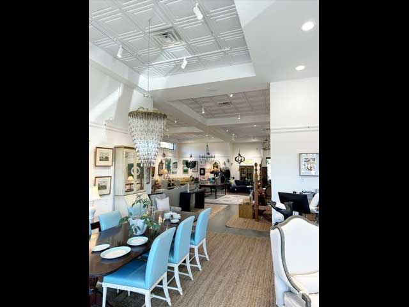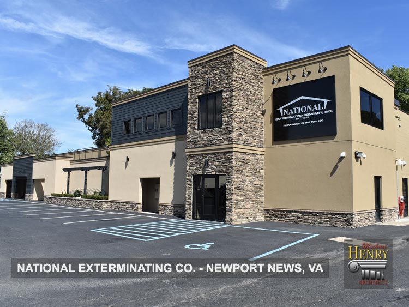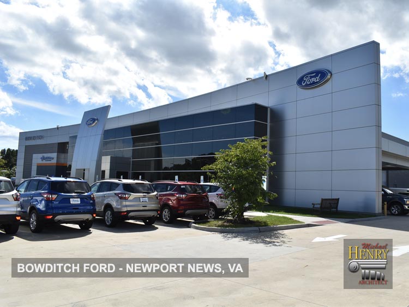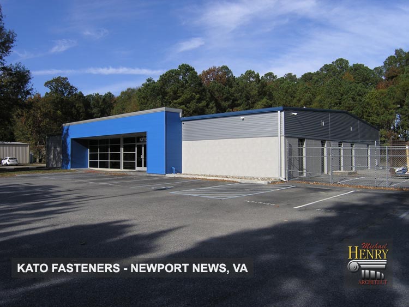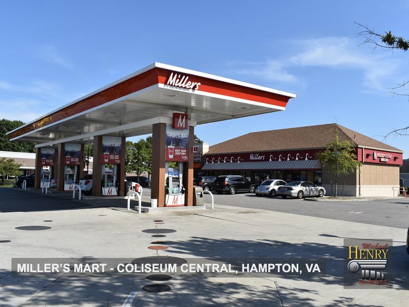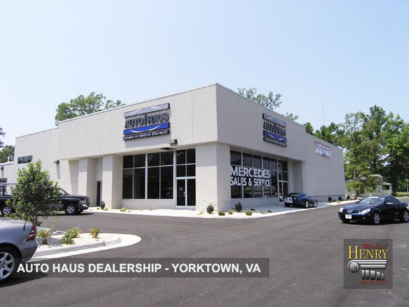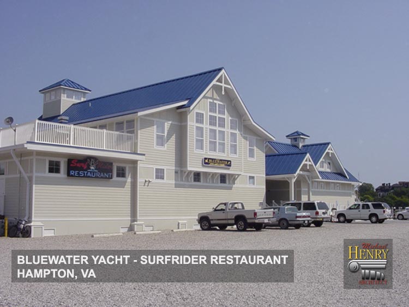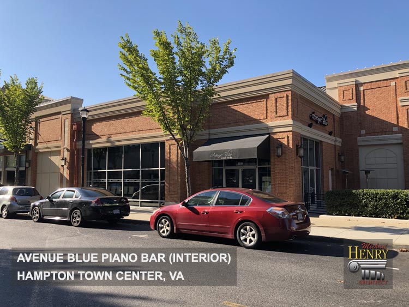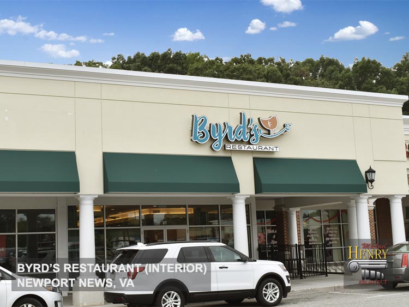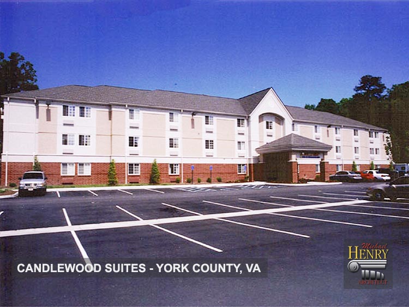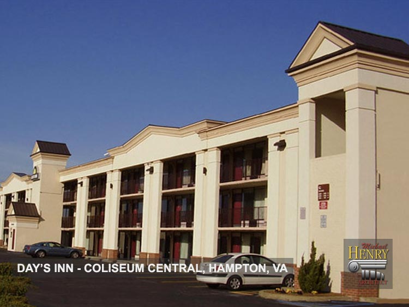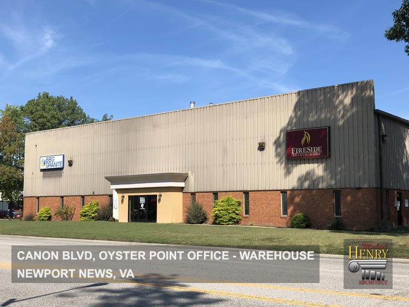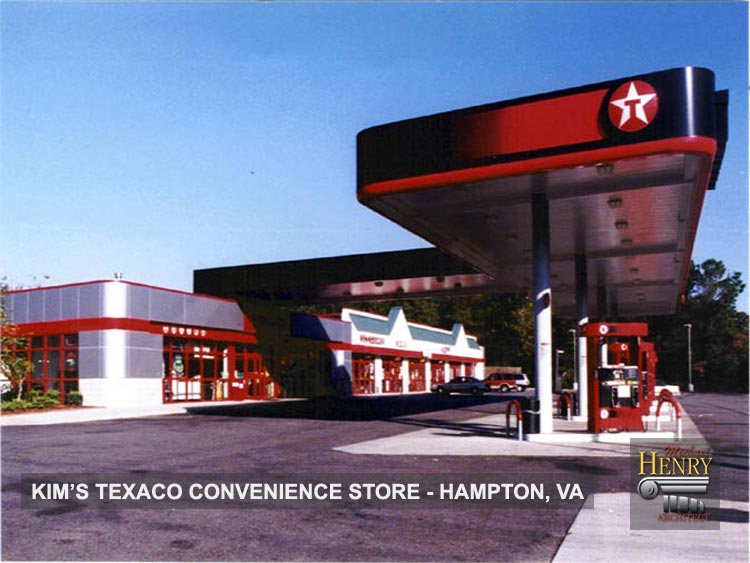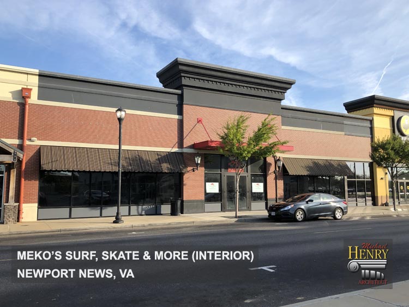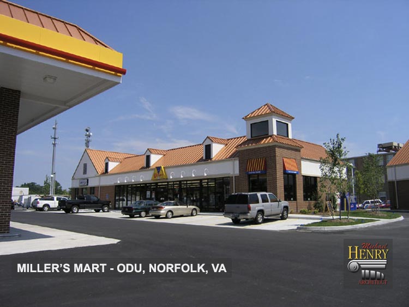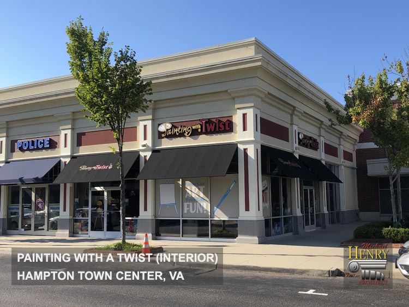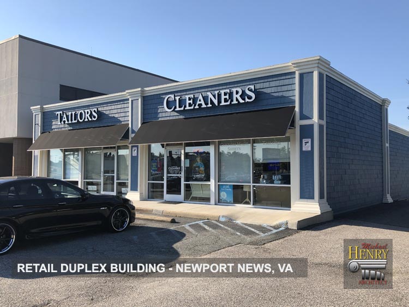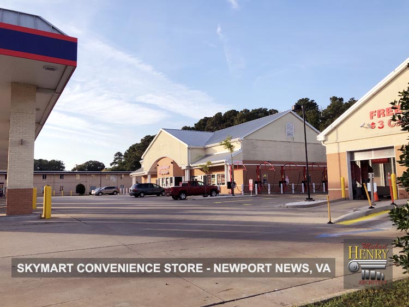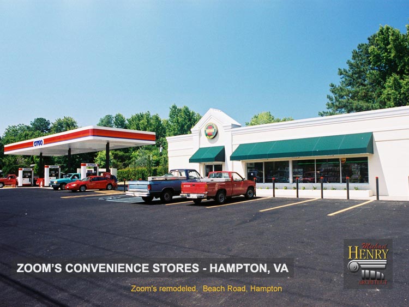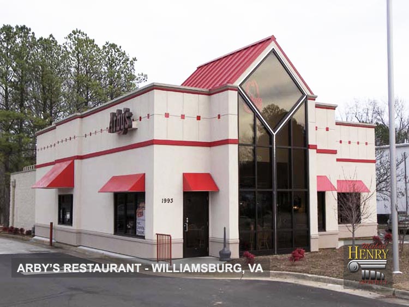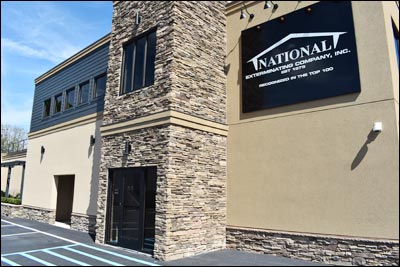
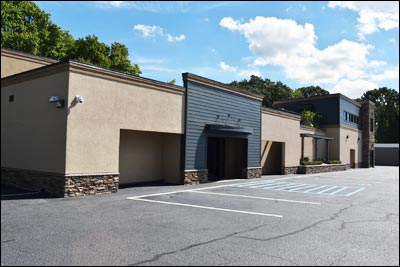
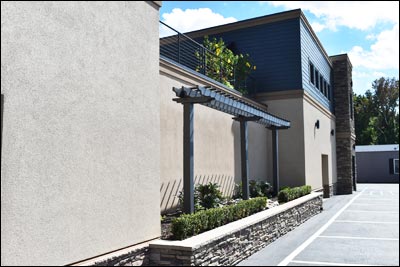
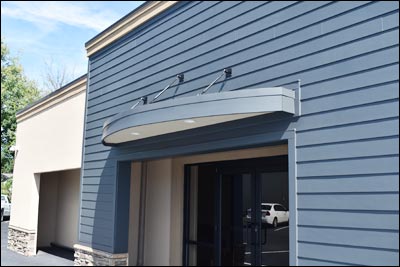
COMMERCIAL ARCHITECTURAL DESIGN
The process of working with us on a commercial project is similar to a residential project, but on a larger and more complex scale. We design commercial buildings with the same degree of structural integrity and attention to detail as residential projects with a greater emphasis on public safety.
Initial Consultation
Having an initial consultation with any commercial architect, of course, is necessary to ensure the architect firm is a good fit for your project.
Our initial discussions involve documenting the client's requirements, as well as offering elements from our commercial experience for the project. These include common detailed areas such as elevators, restrooms, mechanical and production areas along with design trends and the latest or upcoming building regulations.
If the project involves an existing building, we require initial and follow up site visits to evaluate the integrity of the current structure and determine if a renovation or remodel is possible. Sometimes the project requires the demolition and construction of a new building.
Once the project is deemed feasible, personalities click, and the goals for the project are agreed upon - an agreement is signed and the process continues.
Documentation and Design Development
Our architecture firm gathers all information relating to the project site (and existing building(s), if applicable). This information includes codes, zoning, permit submittal requirements and more.
We then review the project goals and make adjustments as necessary to clarify the timeline, budget, and general aesthetics. Initial proposals and sketch designs are then performed for the client’s review. These sketch designs are further developed through the process into more detailed drawings and 3D models.
Our process includes seeking and implementing design input from specialists like civil, structural, mechanical and electrical engineers, lighting and interior and landscape designers to ensure all elements have been considered and will comply with building, fire and life safety codes.
Contract and Permit Documents
When the proposed design is agreed to by the client, our architect team then prepares detailed contract and permit documents that become the basis for bidding and completing the construction.
Permitting Process
Our project responsibilities include meeting with the municipality’s building department to confirm building and zoning codes. We respond to questions that affect the project’s physical form and appearance, including the building’s various uses, height limits, egress requirements and other aspects of life safety.
The revised documents are distributed to consultants like structural, mechanical and electrical engineers who add their input prior to submitting completed documents for permit review. Mike Henry Architect acts as the point of contact with the building department, answering questions and modifying plans as necessary.
Bidding, Negotiation and Construction Phase Administration
Our firm then assists the client to choose one or more general contractors to submit proposals to complete the work described in the contract documents. This may include assisting the client with the bidding process to hire a general contractor that is a good fit for the project and can deliver at the right price and on schedule.
Once a general contractor is hired and construction commences, the client typically engages us to answer questions, clarify details and revise plans, if necessary, to ensure the integrity of the project. The client might also authorize us to review the contractor’s applications for payment and scheduling.
Conclusion
From the initial consultation through the design and permitting process, Mike Henry is the one who guides the project from beginning to end. This continuity ensures that the final product complies with building and zoning codes, meets all engineering requirements and brings the client’s vision into reality.
About us

Michael Henry Architect is a small, regional architectural design firm serving the Hampton Roads, VA region. Our firm is committed to excellence and known for providing exceptional responsiveness to our client’s residential or commercial projects.
Small by choice, we prefer a relaxed and spontaneous office climate to the bureaucratic structure of a large corporation. Go ahead, explore our site – every project type represented here is something we are great at.
Regardless of how you found us, we always look forward to discussing your next project. Call 757-599-1212 today!
QUICK CONTACT FORM
Looking for an architect after-hours? Drop us a note! We will follow up with you the next business day.
WE’RE HIRING!
CAD Designer/Drafter Needed
Michael Henry Architect is looking for a full-time CAD designer/drafter for commercial and residential projects.
- Experienced with AutoCAD LT & Chief Architect software
- Knowledge of IBC and IRC 2012 (preferred)
- Familiarity with Adobe Photoshop and Microsoft Office
- Responsibilities include preliminary 3D design and preparation of contract or permit documents.
Email resume & three references to mike@mha-pc.com
All Rights Reserved
Web Designers - GraphicMemory.Com

