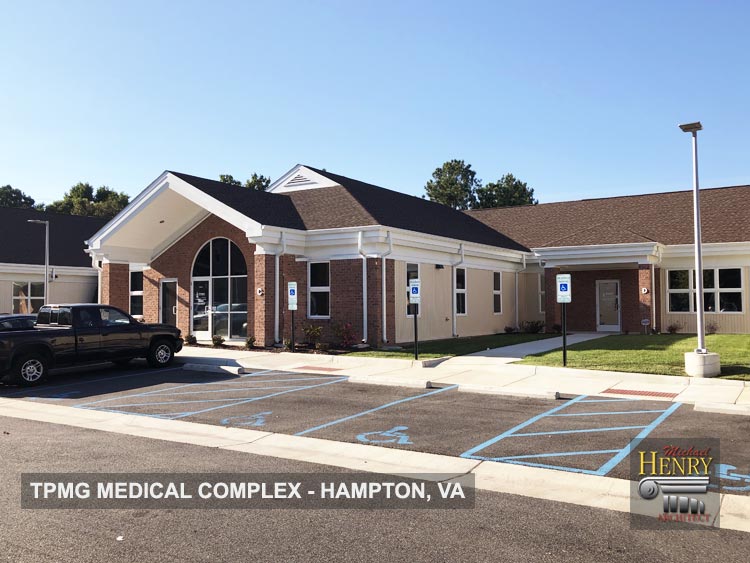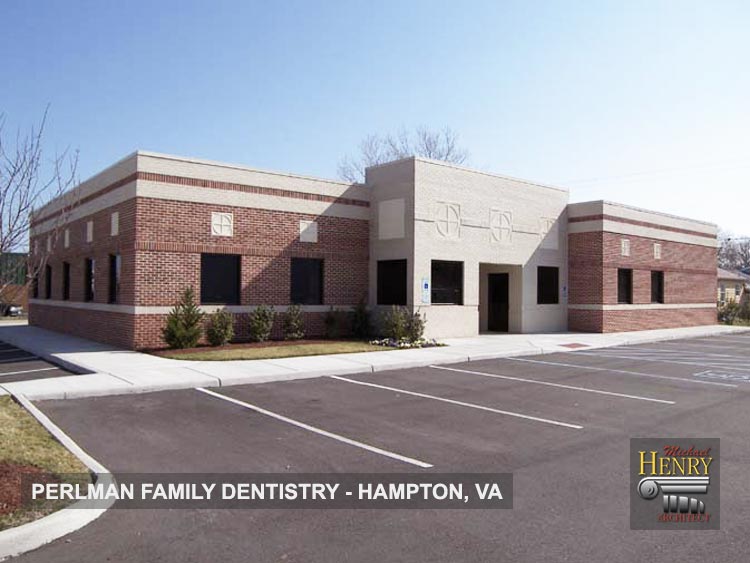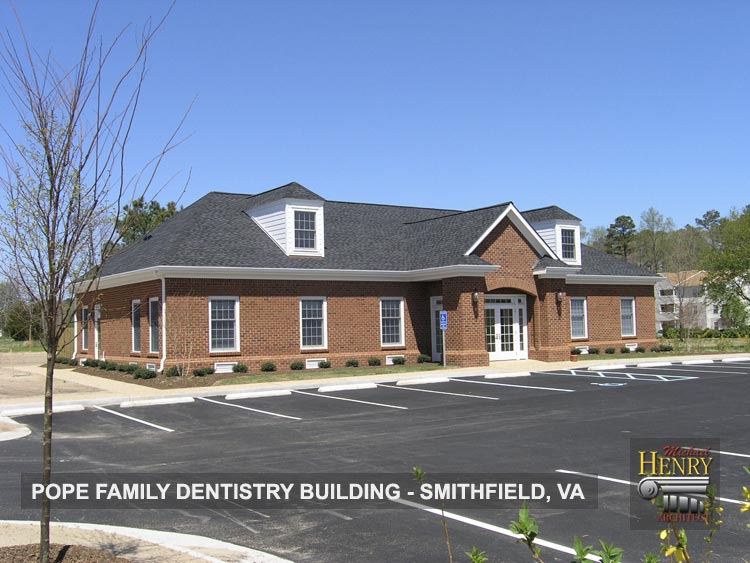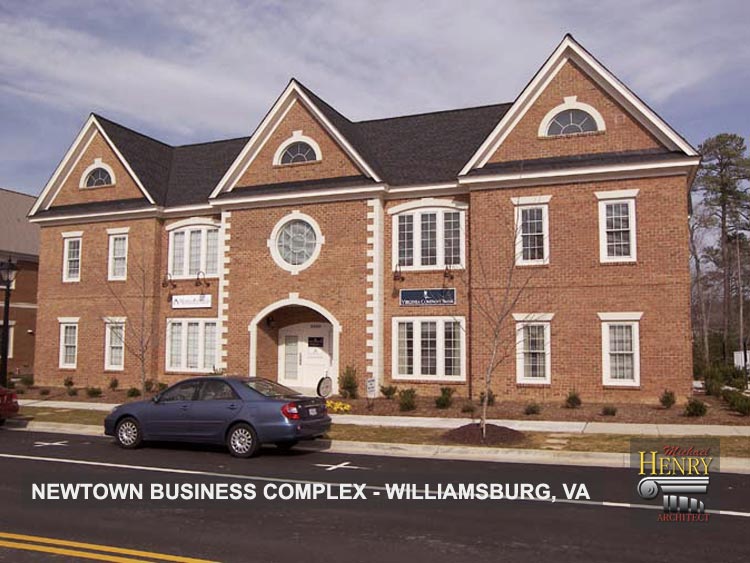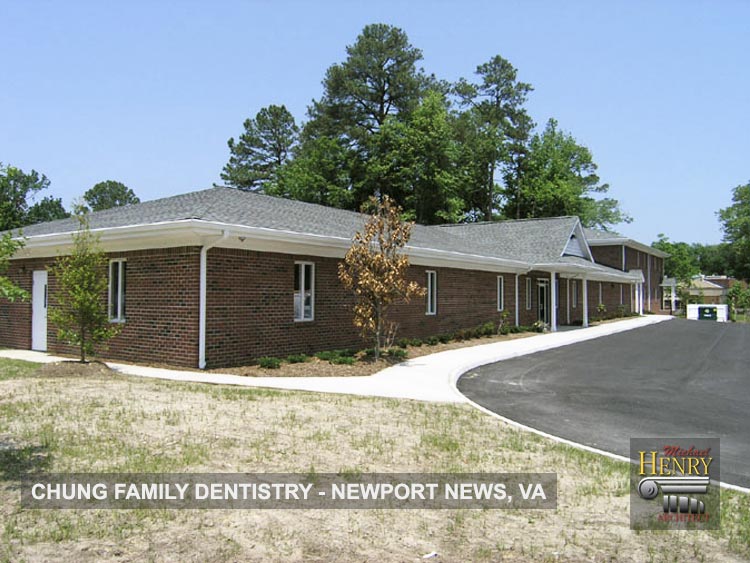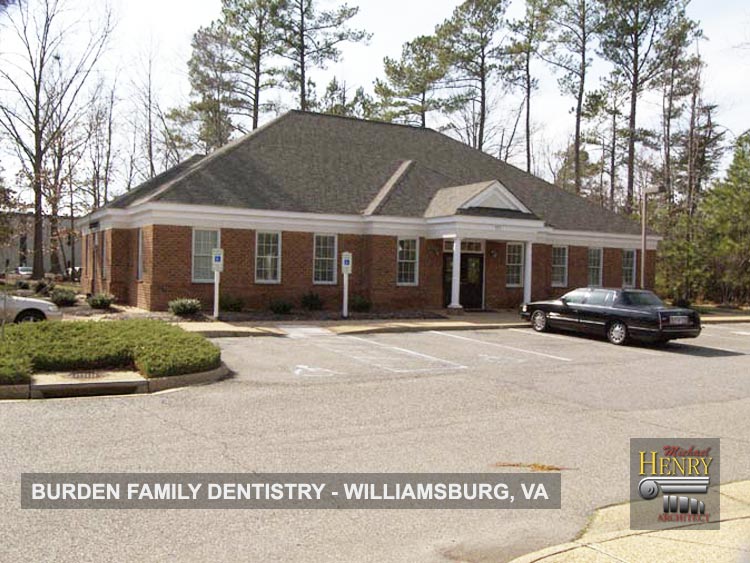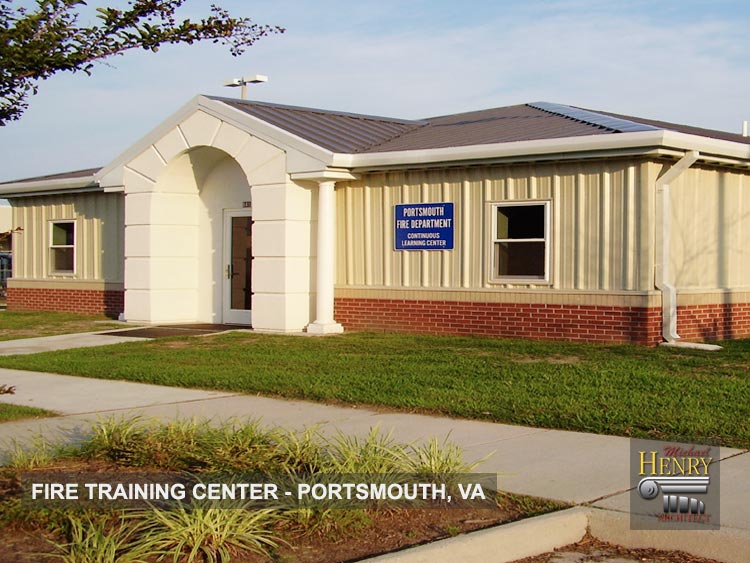



PROFESSIONAL ARCHITECTURAL DESIGN
Mike Henry Architect's professional architectural design services mainly encompasses traditional medical doctor and corporate structures designed to effectively conduct business and private practice medical services. Typically, you see more of a traditional brick-and-mortar presentation with these types of design.
Our Process
Professional architectural design process procedures follow the same structure as commercial architectural design with the difference of taking into account the needs of corporate and medical office building (MOB) requirements in our design and documentation.
Elements of our professional architectural design process include:
- Initial Consultation
- Documentation & Design Development
- Contract & Permit Documents
- Permitting Process
- Bidding, Negotiation and Construction Phase Administration
- Final Inspections
Professional Office Building Design
As stated above, the focus of this style of design typically follows traditional brick-and-mortar exterior structures that don't necessarily include the latest in commercial design trends as you see exampled with our commercial architectural designs.
However, we do take into account the latest in interior workplace environment trends such as "hiding the wires" or taking advantage of wireless technology, developing multi-purpose workspaces, establishing designated lounge areas, implementing organized colors and textures, and ending permanent open area layouts.
Medical Office Building Design (MOB)
Mike Henry Architect has designed a wide variety of medical doctor and family dental building projects throughout Hampton Roads.
MOB's still continue to accommodate multi-tenant facilities housing a variety of independent physicians or medical practice groups. However, changes in the healthcare landscape are causing a refocus on how MOB's are designed for the future.
Our firm strives to up-to-date with the latest trends in this field of design. Today, hospital systems or large medical conglomerates tend to employ the most doctors. Thus, we are cognizant of the fact that the trend is now towards building for multi-specialty over multi-tenant entities taking into consideration the following design points:
- Housing complementary outpatient physician practices that collaborate with each other;
- Sharing support staff and services;
- Joining centralized common areas;
- Combining shared spaces such as bathrooms, storage rooms, labs, etc...;
- Boosting the productivity and efficiency of the practices;
- Designed to be convenient for patients.
Mike Henry Architect has decades of experience in the design of traditional professional office and medical practice buildings. We are experienced with any form of medical or corporate office building architectural design based on the examples of work that you see in this site. However, if your new project is also looking towards the future of MOB and corporate office design, we invite you call us for an initial consultation.
About us

Michael Henry Architect is a small, regional architectural design firm serving the Hampton Roads, VA region. Our firm is committed to excellence and known for providing exceptional responsiveness to our client’s residential or commercial projects.
Small by choice, we prefer a relaxed and spontaneous office climate to the bureaucratic structure of a large corporation. Go ahead, explore our site – every project type represented here is something we are great at.
Regardless of how you found us, we always look forward to discussing your next project. Call 757-599-1212 today!
QUICK CONTACT FORM
Looking for an architect after-hours? Drop us a note! We will follow up with you the next business day.
WE’RE HIRING!
CAD Designer/Drafter Needed
Michael Henry Architect is looking for a full-time CAD designer/drafter for commercial and residential projects.
- Experienced with AutoCAD LT & Chief Architect software
- Knowledge of IBC and IRC 2012 (preferred)
- Familiarity with Adobe Photoshop and Microsoft Office
- Responsibilities include preliminary 3D design and preparation of contract or permit documents.
Email resume & three references to mike@mha-pc.com
All Rights Reserved
Web Designers - GraphicMemory.Com


